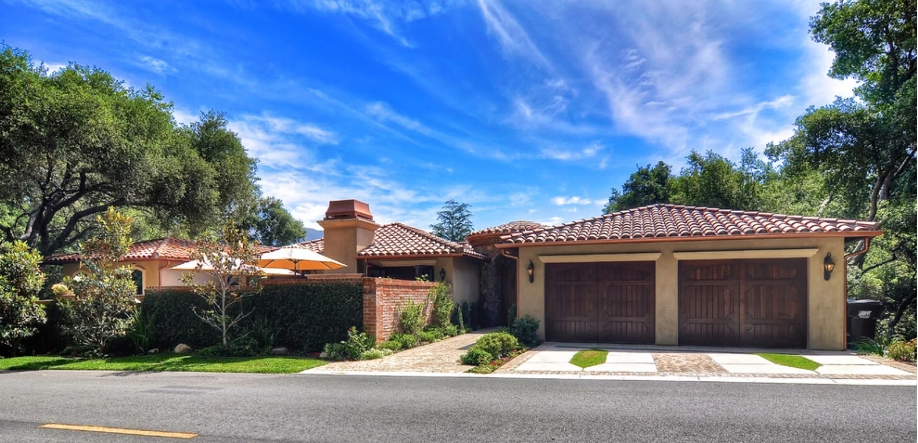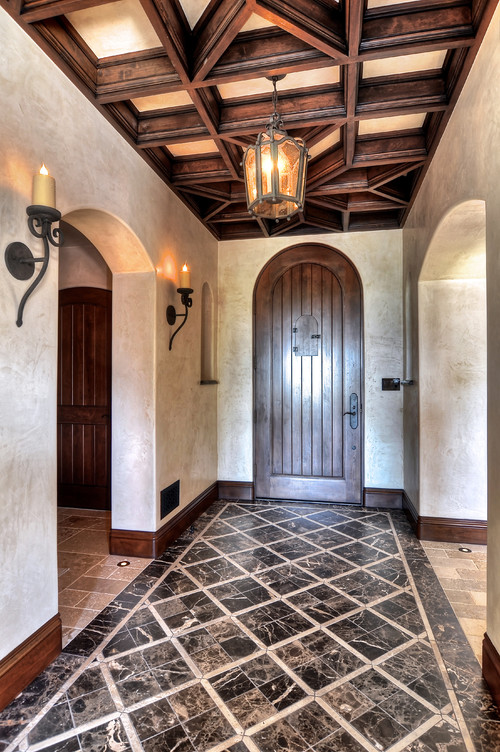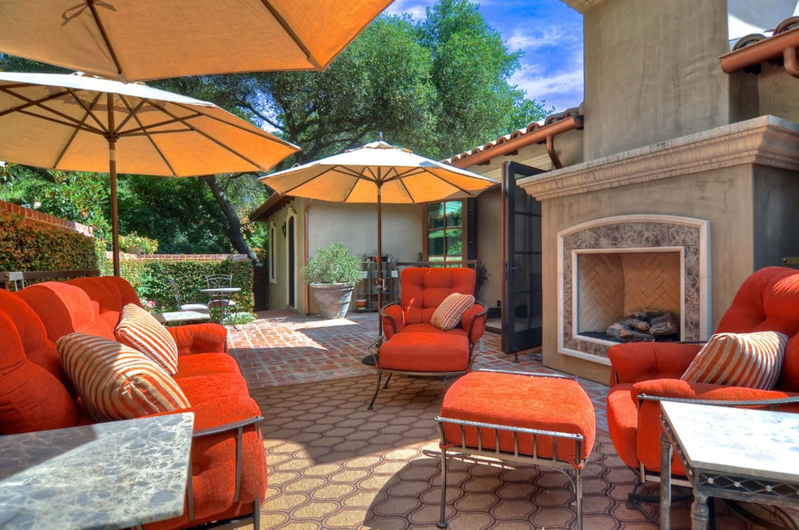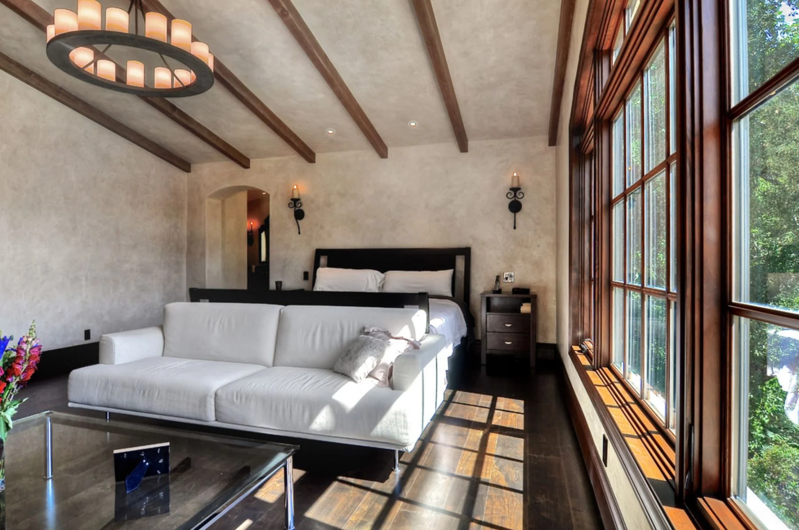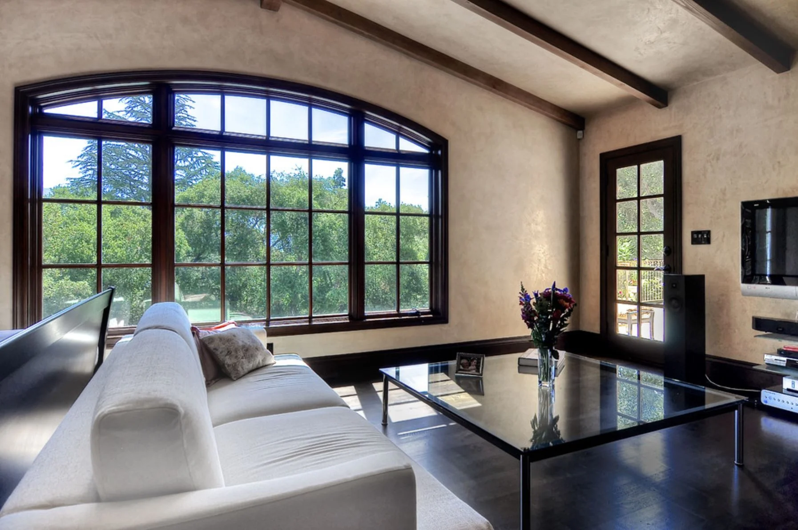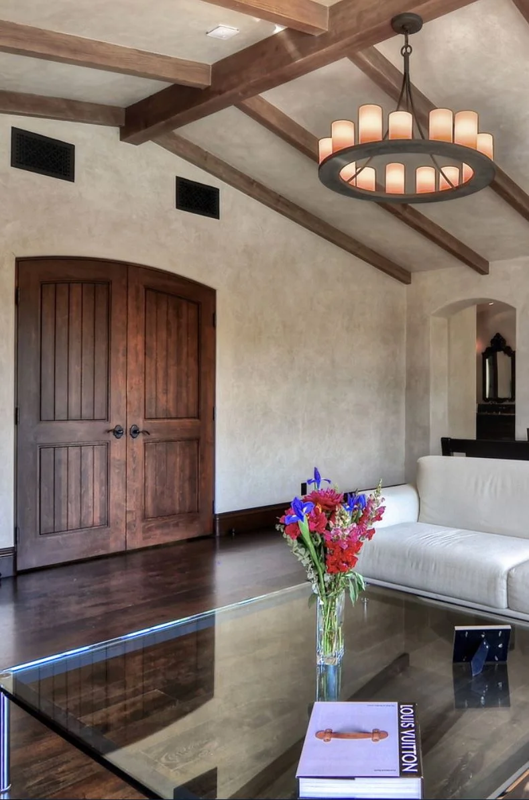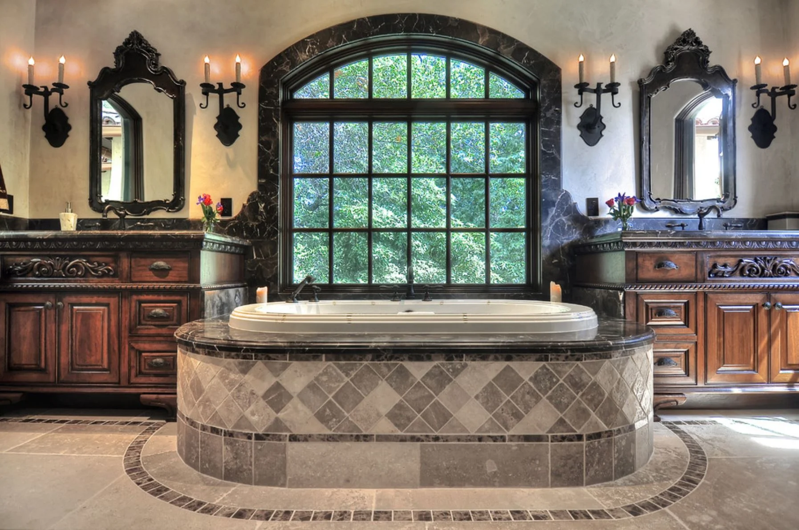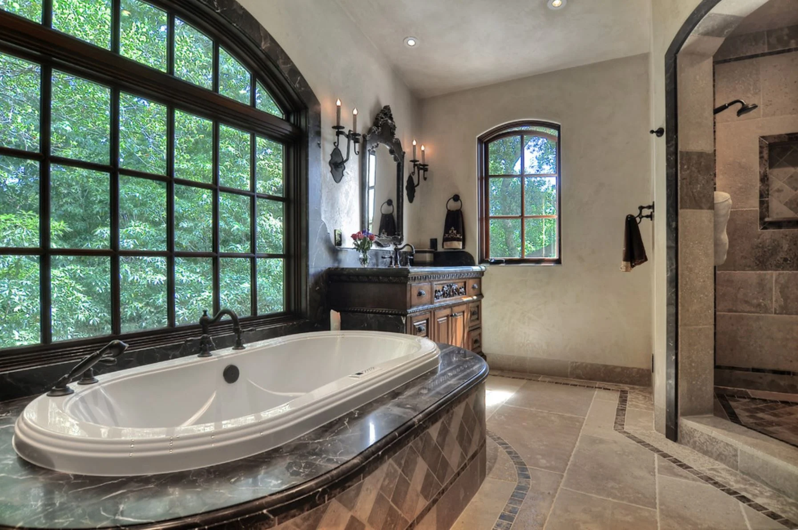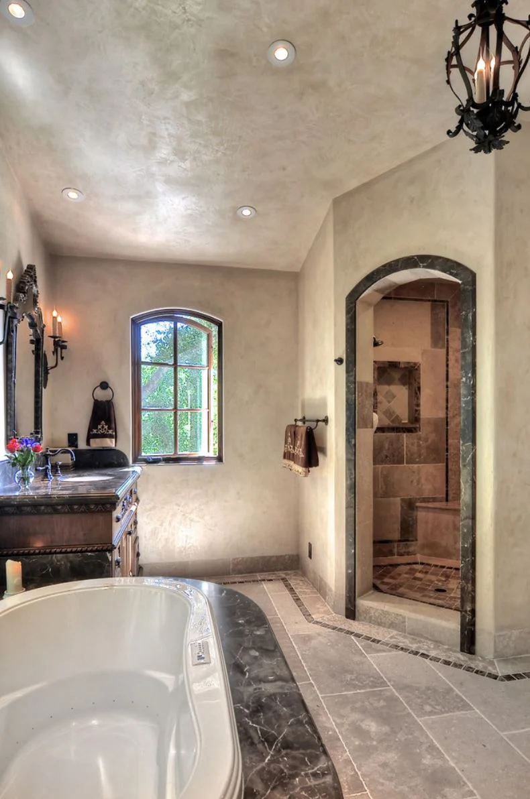Spanish style home gets additional, exquisite European flavors...
DANOBE Designs was hired to collaborate and generate a set of construction documentation for the remodel of the existing 2,078 square foot one-story house and its nearly 1,000 square foot addition. Drawings produced consisted of the documentation of existing conditions and generation of floor plans, roof plans, elevations and sections. Designed by others, the improvements included but were not limited to: a new entry; addition of dining and living with a 2-way fireplace (interior/exterior); expansion of master bedroom, walk-in closet and master bath; remodel of bath 2; remodel/relocation of bedroom 3 and bath 3; and enlargement/relocation of the 2 car garage.
Images by J.G. Residential & Interior Design. Content is for demonstration purposes only.

